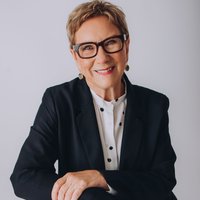503 565 Smithe Street, Vancouver Listing #: R2884623
$1,149,900
2 Beds
2 Baths
975 Sqft
2009 Built
$743.06 mnt. fees
Introducing this rare, PRIVATE COLLECTION home with massive 325 sq.ft wrap-around private patio & Gym, Hot Tub & Lounge located on the same floor. This corner 2 Bedroom+Den+Flex+Storage features up to 12’ over height ceilings throughout with wide plank Hardwood floors in the main living areas. The Kitchen has an AEG (gas range), Fisher & Paykel & Liebherr appliance package & wood veneer cabinetry complimented by stone counters. Spacious Primary Bedroom connects directly to the ensuite. You’ll find a useful Murphy Bed in the 2nd Bedroom & well-designed custom shelving in the Storage Room. 1 Parking Stall & 1 Storage Locker in this Pet (2 pets) & Rental (6 month min) Friendly building with additional Amenities including Concierge, Visitor Parking & Bike Storage.
Taxes (2023): $3,078.23
Amenities
- Bike Room
- Elevator
- Exercise Centre
- Garden
- In Suite Laundry
- Swirlpool/Hot Tub
- Wheelchair Access
- Concierge
Features
- ClthWsh
- Dryr
- Frdg
- Stve
- DW
- Drapes
- Window Coverings
- Garage Door Opener
- Hot Tub Spa
- Swirlpool
- Microwave
- Smoke Alarm
- Sprinkler - Fire
Similar Listings

Listed By: Oakwyn Realty Ltd.
Disclaimer: The data relating to real estate on this web site comes in part from the MLS Reciprocity program of the Real Estate Board of Greater Vancouver or the Fraser Valley Real Estate Board. Real estate listings held by participating real estate firms are marked with the MLS Reciprocity logo and detailed information about the listing includes the name of the listing agent. This representation is based in whole or part on data generated by the Real Estate Board of Greater Vancouver or the Fraser Valley Real Estate Board which assumes no responsibility for its accuracy. The materials contained on this page may not be reproduced without the express written consent of the Real Estate Board of Greater Vancouver or the Fraser Valley Real Estate Board.








































