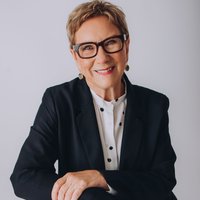529 8067 207 Street, Langley Listing #: R2878202
$769,500
3 Beds
2 Baths
1,117 Sqft
2015 Built
Open House: Sunday 5th May: 2:00-4:00pm
Luxurious 2 bed + bdm/den + flex unit in Yorkson Creek Parkside, situated on the subpenthouse level with a stunning collapsible glass solarium providing over 180 sqft. of additional covered space. Enjoy Western Exposure facing the park, offering privacy and unobstructed views. This high-end home features 2 parking spots with garage door storage and EV charger, gas stove, heated floors, and upgraded finishes by Quadra. Benefit from industry-leading soundproofing, air conditioning, wood closet organizers, and more. Conveniently located near Willoughby Town Centre, schools, sports fields, and various amenities. Take advantage of the exercise room, garden boxes, and the peaceful environment of this development. Don't miss the chance to make this your dream home! Open Sunday 2-4
Taxes (2023): $3,589.32
Amenities
- Elevator
- Exercise Centre
- Garden
- In Suite Laundry
- Storage
Features
- Air Conditioning
- ClthWsh
- Dryr
- Frdg
- Stve
- DW
- Drapes
- Window Coverings
- Microwave
- Pantry
Site Influences
- Central Location
- Shopping Nearby
Similar Listings

Listed By: Sotheby's International Realty Canada
Disclaimer: The data relating to real estate on this web site comes in part from the MLS Reciprocity program of the Real Estate Board of Greater Vancouver or the Fraser Valley Real Estate Board. Real estate listings held by participating real estate firms are marked with the MLS Reciprocity logo and detailed information about the listing includes the name of the listing agent. This representation is based in whole or part on data generated by the Real Estate Board of Greater Vancouver or the Fraser Valley Real Estate Board which assumes no responsibility for its accuracy. The materials contained on this page may not be reproduced without the express written consent of the Real Estate Board of Greater Vancouver or the Fraser Valley Real Estate Board.
















































