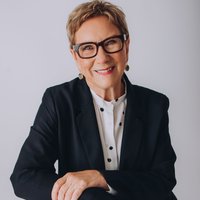414 475 Marie Place, North Vancouver Listing #: R2868931
$689,900
1 Bed
1 Bath
605 Sqft
$356.95 mnt. fees
Welcome to Ashton! Fairborne's first chapter in the Lynn Creek Village community. Our A-plan is a spacious layout with large kitchen island and room for a king size bed! This premium collection of 140 residences is showcased over two 6-storey buildings capturing the spirit of North Shore living. Enjoy Samsung smart technology stainless steel appliance package, quartz countertops, laminate wood flooring & 9' ceilings. Heating & cooling provided by forced air. Amenities include a social lounge, bike repair & wash, pet wash, meeting rooms. Bordered by upcoming expansion of Marie Park Place and new Greenbelt. Walking distance to many great restaurants, shops & breweries & transit.
Amenities
- Air Cond./Central
- Elevator
- In Suite Laundry
- Storage
Features
- Air Conditioning
- Clothes Washer
- Dryer
- Drapes
- Window Coverings
- Microwave
- Smoke Alarm
- Sprinkler - Fire
Site Influences
- Central Location
- Greenbelt
- Recreation Nearby
- Shopping Nearby
- Ski Hill Nearby
- Treed
Similar Listings

Listed By: Oakwyn Realty Ltd.
Disclaimer: The data relating to real estate on this web site comes in part from the MLS Reciprocity program of the Real Estate Board of Greater Vancouver or the Fraser Valley Real Estate Board. Real estate listings held by participating real estate firms are marked with the MLS Reciprocity logo and detailed information about the listing includes the name of the listing agent. This representation is based in whole or part on data generated by the Real Estate Board of Greater Vancouver or the Fraser Valley Real Estate Board which assumes no responsibility for its accuracy. The materials contained on this page may not be reproduced without the express written consent of the Real Estate Board of Greater Vancouver or the Fraser Valley Real Estate Board.









