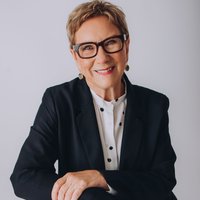202 289 E 6th Avenue, Vancouver
SOLD / $1,126,000
2 Beds
2 Baths
906 Sqft
2015 Built
$488.53 mnt. fees
Come take a look at this gorgeous contemporary corner unit in the popular SHINE building and enjoy the fabulous NE views of snow capped Northshore mountains and downtown.This open concept 2 bedroom 2 bathroom unit is located at the rear of the building and end of the hallway making it very private and quiet. Don't miss the attention to detail in the white high gloss custom built-ins (approxs $30,000!) You won't find storage like this in other units. Gourmet kitchen with Kitchen Aid appliances & quartz counters. Beautiful flooring, massive wrap around deck for entertaining. Extensive windows create a light and bright home. Amenities include 2 roof top decks, meeting room, gym, bike room. Walking distance to two major grocery stores, numerous craft breweries, restaurants and transportation.
Taxes (2021): $2,832.06
Amenities
- Bike Room
- Elevator
- Exercise Centre
- Garden
- In Suite Laundry
- Storage
Features
- ClthWsh
- Dryr
- Frdg
- Stve
- DW
- Drapes
- Window Coverings
- Garage Door Opener
- Intercom
- Microwave
- Smoke Alarm
- Sprinkler - Fire
- Windows - Thermo
Site Influences
- Central Location
- Recreation Nearby
- Shopping Nearby
| MLS® # | R2643042 |
|---|---|
| Property Type | Residential Attached |
| Dwelling Type | Apartment Unit |
| Home Style | 1 Storey |
| Year Built | 2015 |
| Fin. Floor Area | 906 sqft |
| Finished Levels | 1 |
| Bedrooms | 2 |
| Bathrooms | 2 |
| Taxes | $ 2832 / 2021 |
| Outdoor Area | Balcony(s),Rooftop Deck |
| Water Supply | City/Municipal |
| Maint. Fees | $489 |
| Heating | Baseboard, Hot Water |
|---|---|
| Construction | Concrete,Concrete Frame |
| Foundation | |
| Basement | None |
| Roof | Other |
| Floor Finish | Laminate, Mixed, Tile |
| Fireplace | 0 , |
| Parking | Garage Underbuilding |
| Parking Total/Covered | 1 / 1 |
| Parking Access | Lane |
| Exterior Finish | Mixed |
| Title to Land | Freehold Strata |
| Floor | Type | Dimensions |
|---|---|---|
| Main | Living Room | 13'8 x 14'5 |
| Main | Kitchen | 10'6 x 8'9 |
| Main | Master Bedroom | 10'9 x 8'11 |
| Main | Walk-In Closet | 7'6 x 3'11 |
| Main | Bedroom | 9'1 x 8'7 |
| Main | Foyer | 7'9 x 5'8 |
| Floor | Ensuite | Pieces |
|---|---|---|
| Main | Y | 3 |
| Main | N | 4 |
Similar Listings
Listed By: Sutton Group-West Coast Realty
Disclaimer: The data relating to real estate on this web site comes in part from the MLS Reciprocity program of the Real Estate Board of Greater Vancouver or the Fraser Valley Real Estate Board. Real estate listings held by participating real estate firms are marked with the MLS Reciprocity logo and detailed information about the listing includes the name of the listing agent. This representation is based in whole or part on data generated by the Real Estate Board of Greater Vancouver or the Fraser Valley Real Estate Board which assumes no responsibility for its accuracy. The materials contained on this page may not be reproduced without the express written consent of the Real Estate Board of Greater Vancouver or the Fraser Valley Real Estate Board.
Disclaimer: The data relating to real estate on this web site comes in part from the MLS Reciprocity program of the Real Estate Board of Greater Vancouver or the Fraser Valley Real Estate Board. Real estate listings held by participating real estate firms are marked with the MLS Reciprocity logo and detailed information about the listing includes the name of the listing agent. This representation is based in whole or part on data generated by the Real Estate Board of Greater Vancouver or the Fraser Valley Real Estate Board which assumes no responsibility for its accuracy. The materials contained on this page may not be reproduced without the express written consent of the Real Estate Board of Greater Vancouver or the Fraser Valley Real Estate Board.










