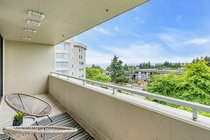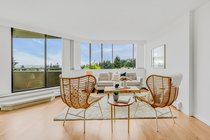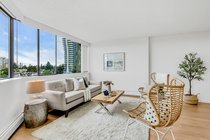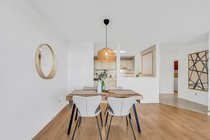505 1442 Foster Street, White Rock
SOLD / $655,000
2 Beds
2 Baths
1,221 Sqft
1982 Built
$423.05 mnt. fees
GORGEOUS VIEWS! SPACIOUS UNIT! Fantastic opportunity to live in SUNNY White Rock. Walking distance of everything (shopping, a variety of restaurants, theatres, public transportation & more).Freshly, professionally painted, this well maintained 2 bedroom (primary can easily fit a King bed), 2 full bathrooms, 1200 sq ft. apartment is facing southwest to enjoy the beautiful ocean views & the stunning sunsets.Easy care laminate & tile flooring throughout. Plenty of storage plus a spacious laundry room. Very well managed, super clean concrete building w/caretaker. Amenities you can enjoy incl. sauna, gym/games room, workshop, party room, library + garden sitting area. This is a 55+ building. Sorry NO PETS. view by appt.
Taxes (2023): $2,487.59
Amenities
- Exercise Centre
- Sauna/Steam Room
- Caretaker
- Trash
- Maintenance Grounds
- Heat
- Hot Water
- Management
- Recreation Facilities
- Water
- Adult Oriented
- Shopping Nearby
- Garden
- Balcony
- Elevator
- Storage
- In Unit
- Workshop Attached
Features
- Washer
- Dryer
- Dishwasher
- Refrigerator
- Cooktop
- Intercom
- Window Coverings
Site Influences
- Adult Oriented
- Central Location
- Recreation Nearby
- Shopping Nearby
| MLS® # | R2791390 |
|---|---|
| Property Type | Residential Attached |
| Dwelling Type | Apartment Unit |
| Home Style | 1 Storey |
| Year Built | 1982 |
| Fin. Floor Area | 1221 sqft |
| Finished Levels | 1 |
| Bedrooms | 2 |
| Bathrooms | 2 |
| Taxes | $ 2488 / 2023 |
| Outdoor Area | Balcony(s) |
| Water Supply | City/Municipal |
| Maint. Fees | $423 |
| Heating | Baseboard, Hot Water |
|---|---|
| Construction | Concrete |
| Foundation | |
| Basement | None |
| Roof | Torch-On |
| Floor Finish | Laminate, Tile |
| Fireplace | 0 , |
| Parking | Garage Underbuilding |
| Parking Total/Covered | 1 / 1 |
| Parking Access | Front |
| Exterior Finish | Concrete,Stucco |
| Title to Land | Freehold Strata |
| Floor | Type | Dimensions |
|---|---|---|
| Main | Living Room | 18'3 x 14'5 |
| Main | Dining Room | 14'5 x 7' |
| Main | Kitchen | 11'9 x 10'6 |
| Main | Laundry | 5'5 x 5'6 |
| Main | Primary Bedroom | 15'3 x 11'1 |
| Main | Bedroom | 12'2 x 9'2 |
| Main | Foyer | 5'8 x 10'6 |
| Floor | Ensuite | Pieces |
|---|---|---|
| Main | Y | 4 |
| Main | N | 4 |
Similar Listings
Listed By: Sutton Group-West Coast Realty
Disclaimer: The data relating to real estate on this web site comes in part from the MLS Reciprocity program of the Real Estate Board of Greater Vancouver or the Fraser Valley Real Estate Board. Real estate listings held by participating real estate firms are marked with the MLS Reciprocity logo and detailed information about the listing includes the name of the listing agent. This representation is based in whole or part on data generated by the Real Estate Board of Greater Vancouver or the Fraser Valley Real Estate Board which assumes no responsibility for its accuracy. The materials contained on this page may not be reproduced without the express written consent of the Real Estate Board of Greater Vancouver or the Fraser Valley Real Estate Board.
Disclaimer: The data relating to real estate on this web site comes in part from the MLS Reciprocity program of the Real Estate Board of Greater Vancouver or the Fraser Valley Real Estate Board. Real estate listings held by participating real estate firms are marked with the MLS Reciprocity logo and detailed information about the listing includes the name of the listing agent. This representation is based in whole or part on data generated by the Real Estate Board of Greater Vancouver or the Fraser Valley Real Estate Board which assumes no responsibility for its accuracy. The materials contained on this page may not be reproduced without the express written consent of the Real Estate Board of Greater Vancouver or the Fraser Valley Real Estate Board.












