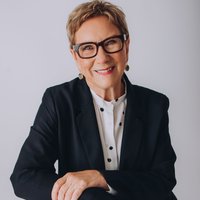1900 Larson Road, North Vancouver
SOLD / $3,000,000
7 Beds
6 Baths
3,936 Sqft
5,601 Lot SqFt
2022 Built
BRAND NEW picture perfect residence located in Central Lonsdale. A charming MASTERPIECE that exemplifies functionality & feel through its meticulous design. This stunning home boasts 4,000 SF & an open concept full of lavish features. Capturing all of todays needs w/ radiant heating, A/C, white oak hardwood floors, environmentally friendly Port Renfrew stone fireplace, customizable closets & pantry & detached garage. Showcasing incredible quality, the model kitchen is fully equipped w/ stainless steel Bosch appliances & a large entertainers island. Featuring 4 BEDS above, including a primary suite with beautiful vaulted ceilings overlooking your peaceful & tranquil private backyard & a 2 BED suite below. With nature at your doorstep, this home is minutes from many amazing amenities.
Taxes (2022): $4,431.61
Amenities
- Air Cond./Central
- In Suite Laundry
Site Influences
- Central Location
- Marina Nearby
- Recreation Nearby
- Shopping Nearby
- Ski Hill Nearby
| MLS® # | R2746901 |
|---|---|
| Property Type | Residential Detached |
| Dwelling Type | House/Single Family |
| Home Style | 2 Storey w/Bsmt. |
| Year Built | 2022 |
| Fin. Floor Area | 3936 sqft |
| Finished Levels | 3 |
| Bedrooms | 7 |
| Bathrooms | 6 |
| Taxes | $ 4432 / 2022 |
| Lot Area | 5601 sqft |
| Lot Dimensions | 33.00 × 170 |
| Outdoor Area | Balcny(s) Patio(s) Dck(s) |
| Water Supply | City/Municipal |
| Maint. Fees | $N/A |
| Heating | Forced Air, Hot Water, Radiant |
|---|---|
| Construction | Frame - Wood |
| Foundation | |
| Basement | Fully Finished |
| Roof | Asphalt |
| Fireplace | 1 , Natural Gas |
| Parking | DetachedGrge/Carport |
| Parking Total/Covered | 2 / 2 |
| Exterior Finish | Other |
| Title to Land | Freehold NonStrata |
| Floor | Type | Dimensions |
|---|---|---|
| Main | Living Room | 16'11 x 13'3 |
| Main | Kitchen | 18'9 x 8'9 |
| Main | Dining Room | 16'5 x 8'8 |
| Main | Family Room | 16'5 x 14'11 |
| Main | Bedroom | 10'3 x 9'11 |
| Above | Primary Bedroom | 15'11 x 12'9 |
| Above | Walk-In Closet | 10'4 x 6'8 |
| Above | Bedroom | 13'2 x 12'8 |
| Above | Bedroom | 10'4 x 10'3 |
| Above | Bedroom | 10'3 x 9'1 |
| Above | Laundry | 8'9 x 4'11 |
| Below | Recreation Room | 17'9 x 17'1 |
| Below | Living Room | 15'7 x 14'11 |
| Below | Kitchen | 11'6 x 11'6 |
| Below | Bedroom | 11'6 x 10'10 |
| Below | Bedroom | 11'3 x 9'5 |
| Floor | Ensuite | Pieces |
|---|---|---|
| Main | N | 3 |
| Above | Y | 5 |
| Above | Y | 4 |
| Above | N | 4 |
| Below | N | 4 |
| Below | N | 4 |
Similar Listings
Listed By: Sutton Group-West Coast Realty
Disclaimer: The data relating to real estate on this web site comes in part from the MLS Reciprocity program of the Real Estate Board of Greater Vancouver or the Fraser Valley Real Estate Board. Real estate listings held by participating real estate firms are marked with the MLS Reciprocity logo and detailed information about the listing includes the name of the listing agent. This representation is based in whole or part on data generated by the Real Estate Board of Greater Vancouver or the Fraser Valley Real Estate Board which assumes no responsibility for its accuracy. The materials contained on this page may not be reproduced without the express written consent of the Real Estate Board of Greater Vancouver or the Fraser Valley Real Estate Board.
Disclaimer: The data relating to real estate on this web site comes in part from the MLS Reciprocity program of the Real Estate Board of Greater Vancouver or the Fraser Valley Real Estate Board. Real estate listings held by participating real estate firms are marked with the MLS Reciprocity logo and detailed information about the listing includes the name of the listing agent. This representation is based in whole or part on data generated by the Real Estate Board of Greater Vancouver or the Fraser Valley Real Estate Board which assumes no responsibility for its accuracy. The materials contained on this page may not be reproduced without the express written consent of the Real Estate Board of Greater Vancouver or the Fraser Valley Real Estate Board.































