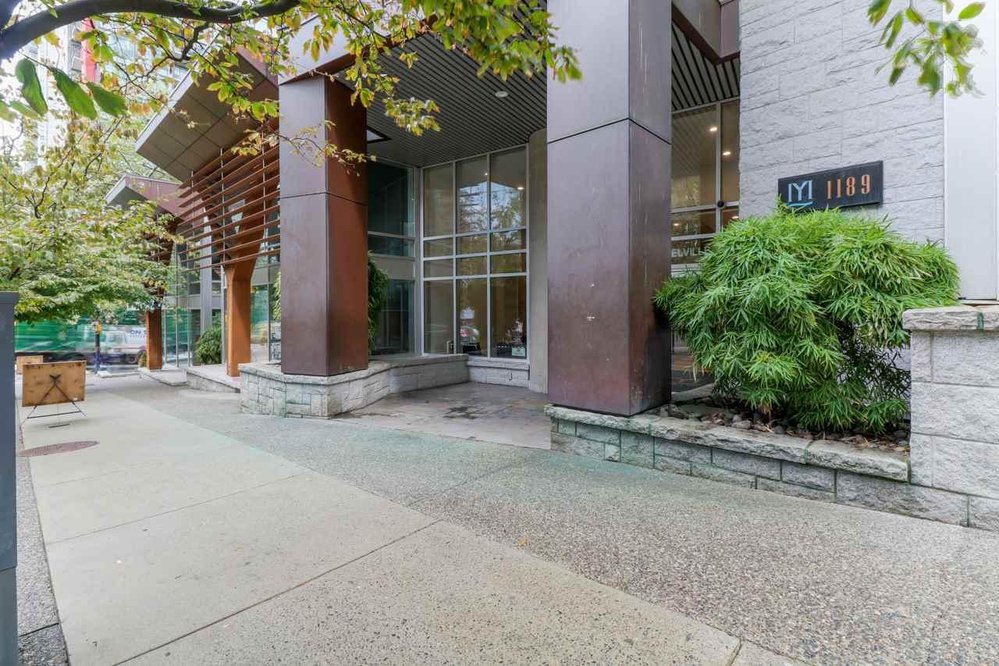903 1189 Melville Street, Vancouver
SOLD / $1,088,000
2 Beds
2 Baths
1,153 Sqft
2007 Built
$589.48 mnt. fees
This is the Coal Harbour home you will want to buy! Meticulously maintained & recently updated with new hardwood floors, kitchen cabinets, dishwasher & washer/dryer. Freshly painted in designer neutrals this NE corner unit is bright and airy. 2 bedrm, 2 full bathrms, a huge pantry plus a den/solarium that works perfectly for a home office/library/nursery + a covered balcony! Bonus: all windows have retractable screens! Blding is in the process of being painted, all windows re-caulked & balconies resurfaced. Amenities: rooftop pool, hot tub & garden with fabulous views, BBQ area, gym+++ Located in the heart of the city you can leave the car at home. Everything is within walking distance-Entertainment, Robson St. shopping, gourmet restaurants, Stanley Park, seawall & more.View By Appt
Taxes (2019): $2,623.73
Amenities
- Elevator
- Exercise Centre
- In Suite Laundry
- Pool; Outdoor
- Sauna/Steam Room
- Concierge
Features
- ClthWsh
- Dryr
- Frdg
- Stve
- DW
- Drapes
- Window Coverings
- Garage Door Opener
- Hot Water Dispenser
- Intercom
- Microwave
- Oven - Built In
- Pantry
- Range Top
Site Influences
- Central Location
- Marina Nearby
- Recreation Nearby
- Shopping Nearby
- Ski Hill Nearby
| MLS® # | R2404829 |
|---|---|
| Property Type | Residential Attached |
| Dwelling Type | Apartment Unit |
| Home Style | Corner Unit |
| Year Built | 2007 |
| Fin. Floor Area | 1153 sqft |
| Finished Levels | 1 |
| Bedrooms | 2 |
| Bathrooms | 2 |
| Taxes | $ 2624 / 2019 |
| Outdoor Area | Balcony(s),Patio(s),Rooftop Deck |
| Water Supply | City/Municipal |
| Maint. Fees | $589 |
| Heating | Baseboard, Electric |
|---|---|
| Construction | Concrete Frame,Frame - Metal |
| Foundation | Concrete Perimeter |
| Basement | None |
| Roof | Other |
| Floor Finish | Hardwood, Tile |
| Fireplace | 1 , Electric |
| Parking | Garage Underbuilding,Visitor Parking |
| Parking Total/Covered | 1 / 1 |
| Parking Access | Lane |
| Exterior Finish | Concrete |
| Title to Land | Freehold Strata |
| Floor | Type | Dimensions |
|---|---|---|
| Main | Living Room | 11'5 x 11'2 |
| Main | Dining Room | 9'5 x 7'2 |
| Main | Kitchen | 11'11 x 9'4 |
| Main | Foyer | 8'9 x 4'3 |
| Main | Master Bedroom | 14'4 x 9'10 |
| Main | Bedroom | 10'3 x 9'0 |
| Main | Den | 9'5 x 6' |
| Main | Pantry | 7'4 x 6'4 |
| Main | Walk-In Closet | 6'3 x 3'11 |
| Floor | Ensuite | Pieces |
|---|---|---|
| Main | N | 4 |
| Main | Y | 4 |
Similar Listings
Listed By: Sutton Group-West Coast Realty
Disclaimer: The data relating to real estate on this web site comes in part from the MLS Reciprocity program of the Real Estate Board of Greater Vancouver or the Fraser Valley Real Estate Board. Real estate listings held by participating real estate firms are marked with the MLS Reciprocity logo and detailed information about the listing includes the name of the listing agent. This representation is based in whole or part on data generated by the Real Estate Board of Greater Vancouver or the Fraser Valley Real Estate Board which assumes no responsibility for its accuracy. The materials contained on this page may not be reproduced without the express written consent of the Real Estate Board of Greater Vancouver or the Fraser Valley Real Estate Board.
Disclaimer: The data relating to real estate on this web site comes in part from the MLS Reciprocity program of the Real Estate Board of Greater Vancouver or the Fraser Valley Real Estate Board. Real estate listings held by participating real estate firms are marked with the MLS Reciprocity logo and detailed information about the listing includes the name of the listing agent. This representation is based in whole or part on data generated by the Real Estate Board of Greater Vancouver or the Fraser Valley Real Estate Board which assumes no responsibility for its accuracy. The materials contained on this page may not be reproduced without the express written consent of the Real Estate Board of Greater Vancouver or the Fraser Valley Real Estate Board.





























