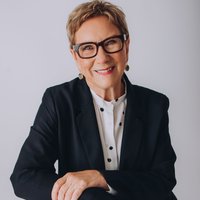103 7162 133A Street, Surrey
SOLD / $325,000
3 Beds
2 Baths
1,296 Sqft
1982 Built
$603.56 mnt. fees
Calling all families! Take a look at this awesome 1 level gr. floor unit. Almost 1300 sq ft! 3 incredibly large bedrooms, 2 full bathrms, open concept kitch, dining, lvgrm. Laminate flooring in high traffic areas and cozy W/W in the bedrooms. Huge closets plus 6' x 10' in unit storage room/flex space. FULL SIZE washer & dryer & cozy wood burning fireplace. Private East facing patio for relaxing or having a BBQ. Front garden is a stunning burst of colour come spring. Super convenient West Newton location.Walking distance to schools, shopping, recreation and transportation. Prepaid lease until 2092. Maint includes property tax, water, management, landscaping, tennis courts & clubhouse. Must have 20% down. Rentals OK sorry NO pets.Bonus: 2 parking! By appointment only, through Buyer's Agent
Amenities
- Club House
- Tennis Court(s)
Features
- ClthWsh
- Dryr
- Frdg
- Stve
- DW
It appears you don't have Adobe Reader or PDF support in this web browser.
Click here to download the PDF
| MLS® # | R2652099 |
|---|---|
| Property Type | Residential Attached |
| Dwelling Type | Apartment Unit |
| Home Style | 1 Storey |
| Year Built | 1982 |
| Fin. Floor Area | 1296 sqft |
| Finished Levels | 1 |
| Bedrooms | 3 |
| Bathrooms | 2 |
| Taxes | $ N/A / 2021 |
| Outdoor Area | Patio(s) |
| Water Supply | City/Municipal |
| Maint. Fees | $604 |
| Heating | Electric, Wood |
|---|---|
| Construction | Frame - Wood |
| Foundation | |
| Basement | None |
| Roof | Asphalt |
| Floor Finish | Laminate, Tile, Carpet |
| Fireplace | 1 , Wood |
| Parking | Carport; Multiple,Open,Visitor Parking |
| Parking Total/Covered | 2 / 1 |
| Exterior Finish | Mixed |
| Title to Land | Leasehold prepaid-NonStrata |
| Floor | Type | Dimensions |
|---|---|---|
| Main | Living Room | 13'8 x 16'10 |
| Main | Dining Room | 7'2 x 11'2 |
| Main | Kitchen | 10'7 x 9'0 |
| Main | Master Bedroom | 10'2 x 15'5 |
| Main | Bedroom | 9'1 x 13'3 |
| Main | Bedroom | 10'0 x 15'5 |
| Main | Storage | 10'2 x 6'6 |
| Main | Foyer | 5'1 x 4'3 |
| Floor | Ensuite | Pieces |
|---|---|---|
| Main | N | 4 |
| Main | N | 4 |
Similar Listings
Listed By: Sutton Group-West Coast Realty
Disclaimer: The data relating to real estate on this web site comes in part from the MLS Reciprocity program of the Real Estate Board of Greater Vancouver or the Fraser Valley Real Estate Board. Real estate listings held by participating real estate firms are marked with the MLS Reciprocity logo and detailed information about the listing includes the name of the listing agent. This representation is based in whole or part on data generated by the Real Estate Board of Greater Vancouver or the Fraser Valley Real Estate Board which assumes no responsibility for its accuracy. The materials contained on this page may not be reproduced without the express written consent of the Real Estate Board of Greater Vancouver or the Fraser Valley Real Estate Board.
Disclaimer: The data relating to real estate on this web site comes in part from the MLS Reciprocity program of the Real Estate Board of Greater Vancouver or the Fraser Valley Real Estate Board. Real estate listings held by participating real estate firms are marked with the MLS Reciprocity logo and detailed information about the listing includes the name of the listing agent. This representation is based in whole or part on data generated by the Real Estate Board of Greater Vancouver or the Fraser Valley Real Estate Board which assumes no responsibility for its accuracy. The materials contained on this page may not be reproduced without the express written consent of the Real Estate Board of Greater Vancouver or the Fraser Valley Real Estate Board.












